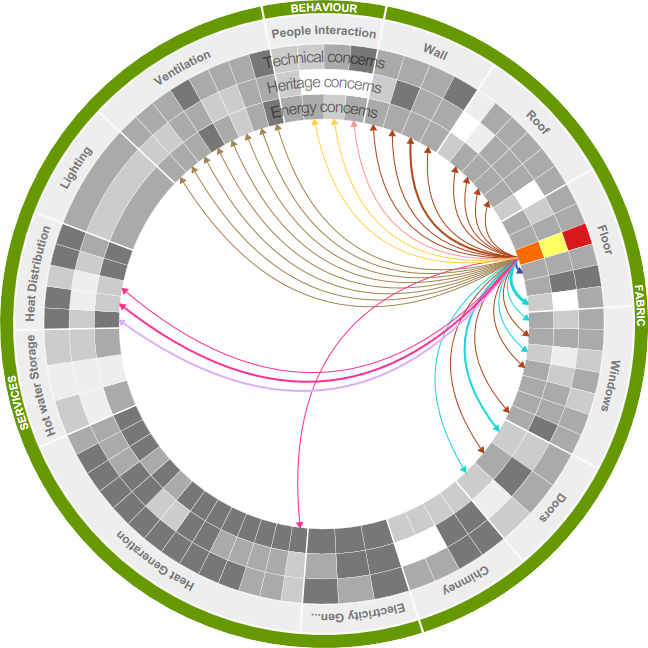Concern & action: Interstitial/surface Condensation
The presence of liquid water within or on a building element due to condensing water vapour. This can lead to fabric decay and/or mould growth that are hidden. It can occur through vapour diffusion or air leakage into structure where warm moisture meets colder areas/surfaces. It can occur in walls, roofs or floors through incorrect installation of insulation systems, air leakage, thermal bridging and reduced ventilation.
Suggested actions
Before Implementation
Carry out a thorough assessment of context, moisture loads, fabric types and condition of building. Understand the restrictions imposed by the exposure for the different orientations of the building (e.g. internal insulation is not suitable in some orientations in certain locations). Consider that different solutions might apply for different orientations (i.e. a combination of insulation measures may need to be considered). Ensure mechanisms for managing moisture within existing fabric are thoroughly understood. Monitor fabric elements (e.g. walls) prior to refurbishment to establish interstitial hygrothermal (heat and moisture) behaviour, including monitoring conditions within voids before refurbishment in order to assess humidity levels and consequences of any temperature reduction. Carry out condensation risk calculations to EN15026 (WUFI, Delphin modelling) informed by the in situ interstitial hygrothermal monitoring. Modify design according to simulation and monitoring results to avoid material moisture contents in excess of 15% and/or RH above 80%. NOTE: Meaningful interstitial hygrothermal modelling requires detailed modelling of wall construction components including the specific material properties for the exact construction materials, specific and detailed weather data and expert software operation. Undertake basic Glaser Analysis (BS 13788) to assess some risks posed by diffusion of internally generated water vapour. Avoid target U-values below 0.4 W/m2K. Use of Air Pressure Test to establish existing rate of air exchange.
During implementation
Ensure the technical properties of any proposed new materials particularly in relation to moisture (vapour permeability, hygroscopicity and capillarity) and behaviour of these in relation to existing fabric are clearly understood. Choose design solutions that are coherent with the properties of the existing fabric. Avoid non breathable highly vapour resistant insulation materials and barriers.
After implementation
Monitor fabric post refurbishment particularly at high risk areas, i.e. joist ends, consider inclusion of an alarm element to provide notification of extended periods of dewpoint within fabric and report on findings. On-going monitoring to assess condition of voids following refurbishment and to inform and necessary mitigation e.g. installation of mechanical ventilation. Regular visual inspection, if possible to check for signs of decay. Continuing monitoring and reporting to safeguard fabric
RELATED MEASURES
 FABRIC (11)
FABRIC (11)
Internal Wall insulation
Frame infill insulation
Loft insulation
Rafter insulation
Flat roof insulation
Room in roof insulation
Floor insulation between/under floor joists
Floor Insulation on top of existing floor finish
Floor void filled with insulation
Exposed soffits to upper floors: Insulation in between joists or under soffit
RELATED REFERENCES (22)
Energy efficiency And Historic Buildings: Open fires, chimneys and flues (2012)
English Heritage
Tech Paper 6 - Indoor Air Quality and Energy Efficiency in Traditional Buildings (2009)
Halliday, S., (Gaia Research)
Tech Paper 10 - U-values and Traditional Buildings (2011)
Baker, P.
Warmer Bath: A guide to improving the energy efficiency of traditional homes in the city of Bath (2011)
Bath Preservation Trust & Centre for Sustainable Energy
The Performance of Traditional Buildings: the SPAB Building Performance Survey 2013 (2013)
Rye, C, Scott C & Hubbard, D.
Energy Efficiency In Historic Buildings -Secondary glazing for windows (2010)
English Heritage
Improving Energy Efficiency in Traditional Buildings
Historic Scotland
Research into the thermal performance of traditional windows: timber sash windows, English Heritage (2009)
Wood, C., Bordass, B. and Baker, P.
Breathability: The Key to Building Performance (2005)
May, N.
Guidelines to avoid mould growth in buildings, Advanced Buildings Energy Research, 3, pp. 221-236. (2009)
Altamirano-Medina H., Mumovic D., Davies M., Ridley I. and Oreszczyn T.
Assessing the execution of retrofitted external wall insulation for pre-1919 dwellings in Swansea (UK) (2010)
Hopper, J., Littlewood, J., Geens, A., Karani, G.,Counsell, J., Evans, N. and Thomas, A.
A Short Paper on the Conventions and Standards that govern the
understanding of moisture risk in traditional buildings. (2012)
Rye C and MayN
A Short Paper on Internal Wall Insulation (2012)
May N
Conversion of Traditional Buildings Part 2 - sections 3 Enviroment & 6 Energy (2007)
Ed. Dennis Urquhart, Historic Scotland
Insulating pitched roofs at rafter level/warm roofs (2012)
English Heritage
Insulating pitched roofs at ceiling level/cold roofs (2012)
English Heritage
Insulating flat roofs (2012)
English Heritage
Insulating thatched roofs (2012)
English Heritage
Insulating dormer windows (2012)
English Heritage
Insulating timber framed walls (2012)
English Heritage

