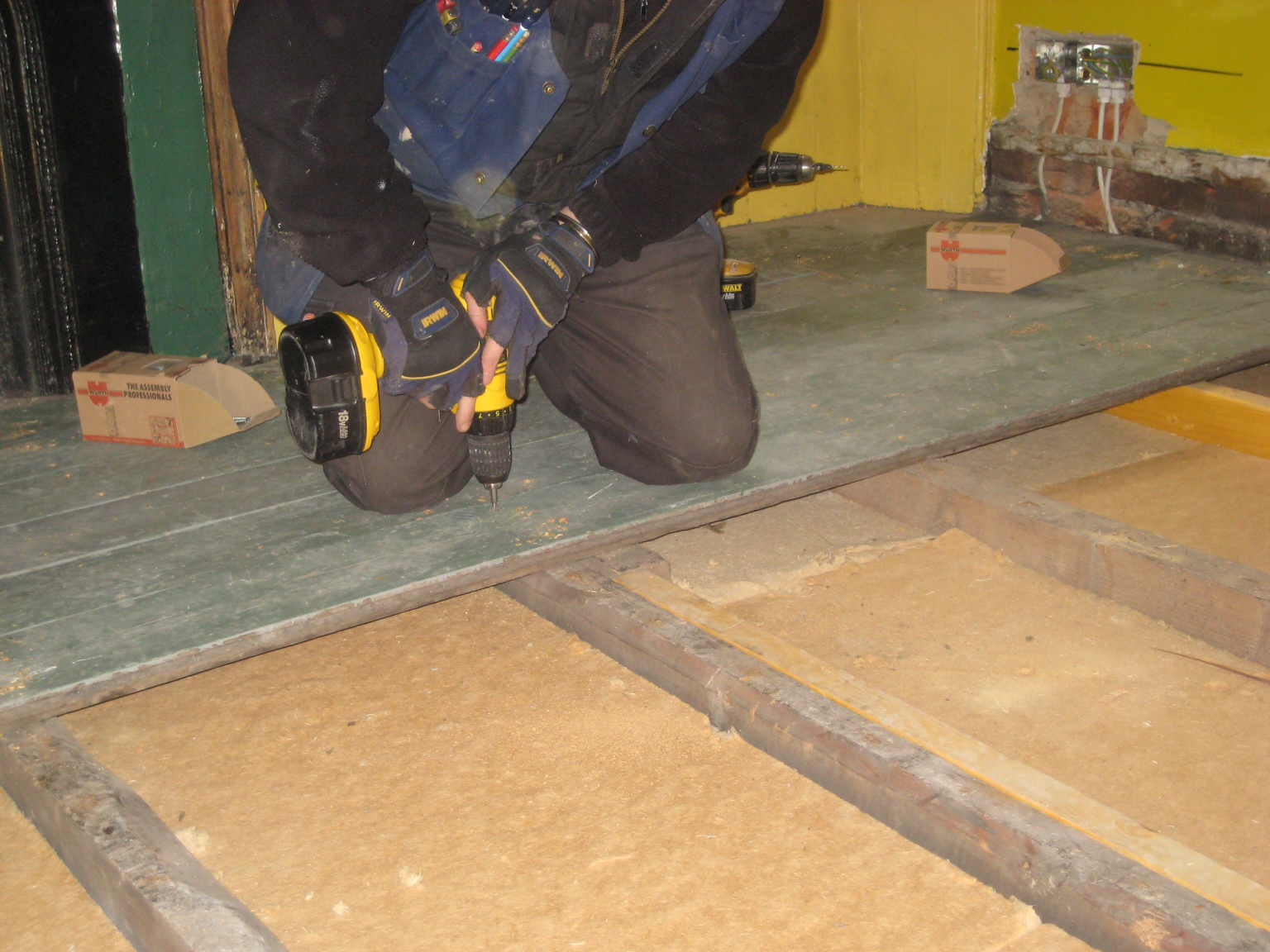MEASURE: Floor insulation between/under floor joists
Adding insulation between and/or under the floor joists of a suspended (timber) ground floor, ensuring the ventilation paths below are retained (or improved). Usually floor-boards can be retained, though in some cases may need to be replaced.
Monitoring & feedback recommended: Yes
ADVANTAGES
Reduces space-heating energy, increases thermal comfort, particularly if combined with increased floor airtightness.
CONCERNS & ACTIONS
 TECHNICAL (10)
TECHNICAL (10)
 HERITAGE (4)
HERITAGE (4)
RELATED MEASURES
 FABRIC (18)
FABRIC (18)
External Wall insulation
Internal Wall insulation
Frame infill insulation
Loft insulation
Rafter insulation
Flat roof insulation
Room in roof insulation
Exposed soffits to upper floors: Insulation in between joists or under soffit
Increased Floor airtightness
Window draughtproofing
Energy efficient glazing
Window refurbishment
Secondary glazing
Window Replacement
Door draughtproofing
High performance doors
Door refurbishment
 SERVICES (12)
SERVICES (12)
Heating controls (for wet and warm air systems)
Heating Distribution Refurbishment
Pipe insulation
Background ventilators and intermittent extract fans
Passive stack ventilation
Continuous mechanical extract ventilation
Continuous mechanical supply and extract ventilation with heat recovery
Passive stack ventilation with heat recovery
Passive stack ventilation with demand control ventilation
Continuous mechanical extract ventilation with demand control ventilation
Continuous mechanical supply and extract ventilation with heat recovery and with demand control ventilation
CASE STUDIES (1)
Thermal upgrades to Walls, Roof, Floors and Glazing
Roger Curtis


