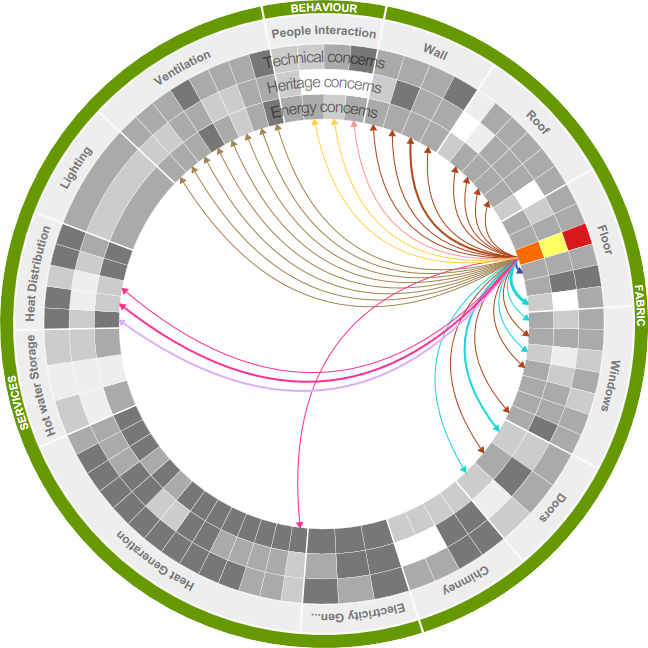Concern & action: Thermal Bridges
Thermal bridges occur when an area is less insulated than its surroundings. The higher thermal conductivity of the bridging element (or the multi-dimensional geometry of the detail) leads to increased heat loss and lower internal surface temperatures on the bridging area which can result in surface condensation and/or mould growth
Suggested actions
Before Implementation
Monitor internal surface conditions at potential bridges prior to refurbishment. Model vulnerable areas using heat transfer analysis software informed by in situ data.
During implementation
Specify and clearly communicate details for key thermal bridges (e.g. windows, wall to floor junction, wall to roof junction) that minimise heat transfer at bridge position.
After implementation
Continuous monitoring of conditions post re-furbishment and reporting of results. Response and mitigation strategy in place if adverse conditions arise.
RELATED MEASURES
 FABRIC (15)
FABRIC (15)
External Wall insulation
Internal Wall insulation
Frame infill insulation
Loft insulation
Rafter insulation
Flat roof insulation
Room in roof insulation
Floor insulation between/under floor joists
Floor Insulation on top of existing floor finish
Floor void filled with insulation
Exposed soffits to upper floors: Insulation in between joists or under soffit
Replacement of existing ground floor with new concrete insulated solid ground floor
Window External Shading
Chimney removal internal
RELATED REFERENCES (14)
Tech Paper 10 - U-values and Traditional Buildings (2011)
Baker, P.
Warmer Bath: A guide to improving the energy efficiency of traditional homes in the city of Bath (2011)
Bath Preservation Trust & Centre for Sustainable Energy
Energy Heritage: A guide to improving energy efficiency in traditional and historic homes (2008)
Changeworks
Assessing the execution of retrofitted external wall insulation for pre-1919 dwellings in Swansea (UK) (2010)
Hopper, J., Littlewood, J., Geens, A., Karani, G.,Counsell, J., Evans, N. and Thomas, A.
A Short Paper on Internal Wall Insulation (2012)
May N
Conversion of Traditional Buildings Part 2 - sections 3 Enviroment & 6 Energy (2007)
Ed. Dennis Urquhart, Historic Scotland
Insulating pitched roofs at rafter level/warm roofs (2012)
English Heritage
Insulating pitched roofs at ceiling level/cold roofs (2012)
English Heritage
Insulating flat roofs (2012)
English Heritage
Insulating thatched roofs (2012)
English Heritage
Insulating timber framed walls (2012)
English Heritage
Early cavity walls (2012)
English Heritage

