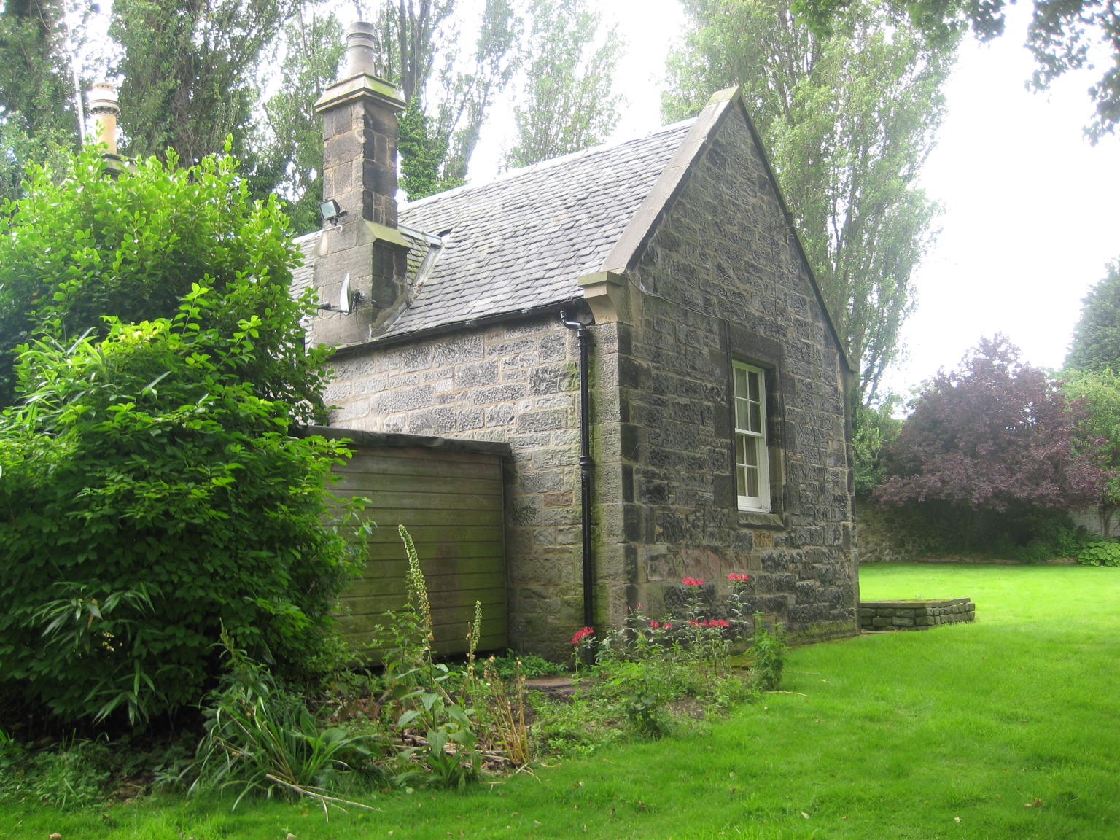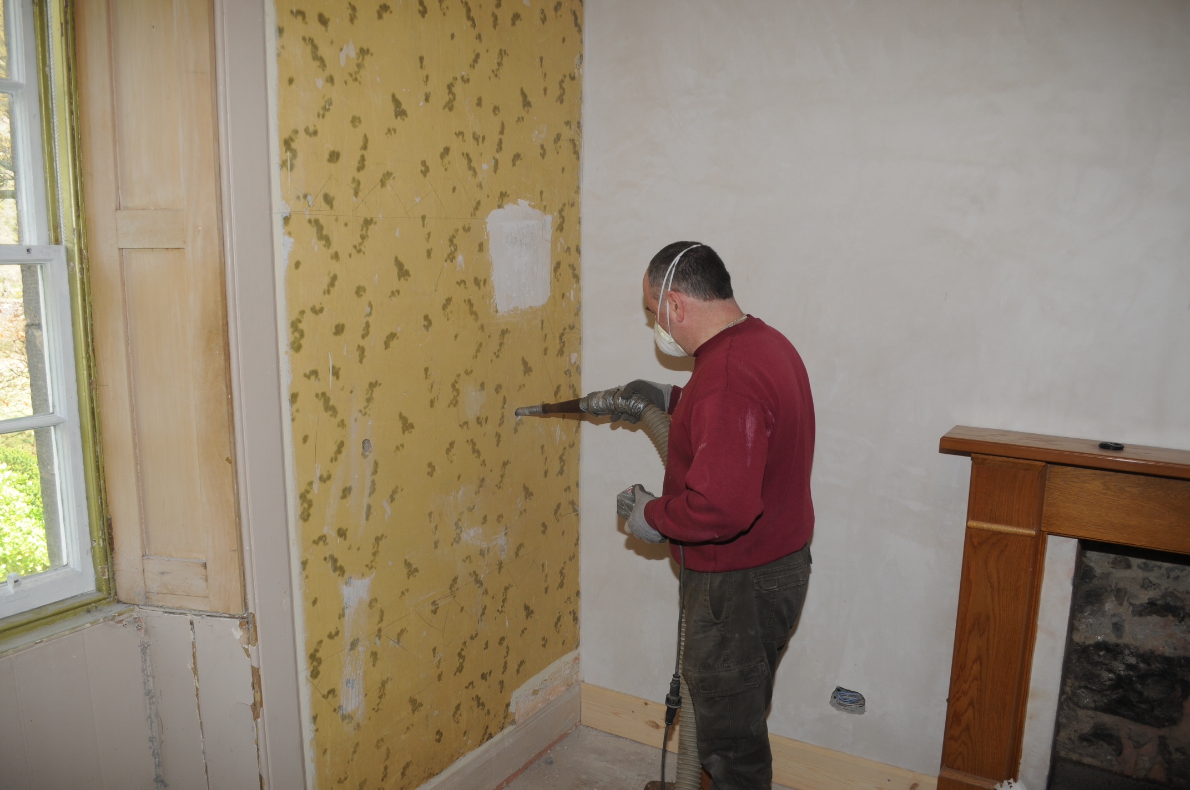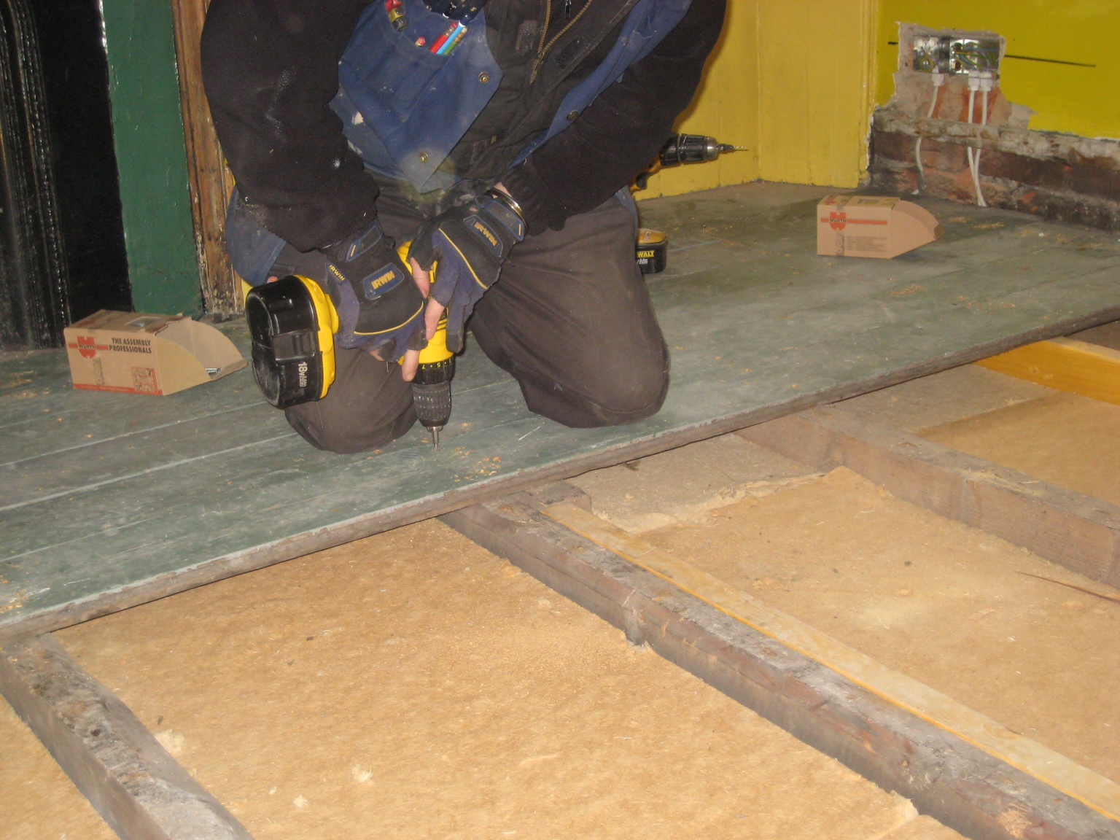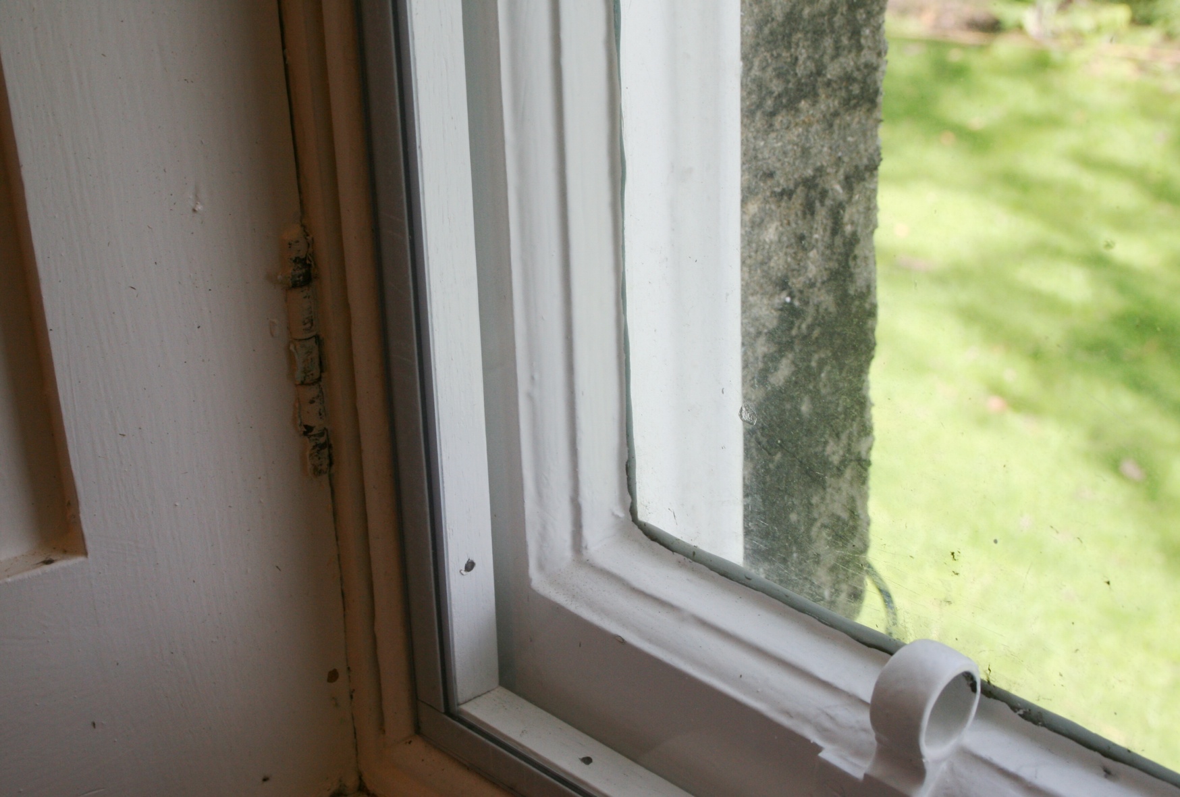Case Study: Wells O Wearie Cottage
Thermal upgrades to Walls, Roof, Floors and Glazing
Added: 4th March 2014 | Author: Roger Curtis, Architect/Designer
Completion status: Completed
Upgrades to Wall, Roof, Floor and Glazing of a single storey detached cottage built of lime bonded sandstone rubble.
This project sought to demonstrate that effective thermal upgrades were possible in parts of a traditionally constructed stone building without excessive cost and disruption for the owner, nor requiring extensive removal or damage to the building fabric.
There was also an aspiration to use, where possible, natural materials that maintained appropriate levels of water vapour movement through the fabric.
Current refurbishment approaches tend to take the ‘all or nothing approach’ with respect to intervention – most internal fabric is typically removed and replaced. While such a template can yield significant thermal improvements, the interventions to the building are considerable and the financial cost is invariably high.
Either consideration makes such an approach problematic for many homeowners and property managers who wish to commission improvements on pre-1919 structures.
Related measures
 fabric
fabric
Wall
Frame infill insulation
Roof
Loft insulation
Floor
Floor insulation between/under floor joists
Windows
Secondary glazing
Doors
Door refurbishment
Chimney
Reduced air flow
Frame infill insulation
Addition of frame infill insulation material or replacement of existing frame infill material with more insulating material.
Technical (8) 
Energy (3) 
Heritage (6) 
Loft insulation
Adding layers of insulation to a roof above the ceiling
Technical (8) 
Energy (2) 
Heritage (3) 
Floor insulation between/under floor joists
Adding insulation between and/or under the floor joists of a suspended (timber) ground floor, ensuring the ventilation paths below are retained (or improved). Usually floor-boards can be retained, though in some cases may need to be replaced.
Technical (10) 
Heritage (4) 
Energy (3) 
Interstitial/surface Condensation
Rain and Drains (liquid moisture penetration)
Secondary glazing
Addition of a second pane of glass or double/triple glazed unit inside an existing window.
Door refurbishment
Repair of existing doors to make operational and tight fitting.
Reduced air flow
Air flow in flue reduced by the use of permanent or temporary measures such as a register plate with fixed ventilation, fitting of an enclosed stove, fitting of a damper plate or using a chimney balloon allowing residual air flow
Technical (4) 
Heritage (1) 
Energy (1) 
 service
service
Heat Generation
Fan-assisted replacement storage heaters
Hot water Storage
Hot water cylinder insulation
Lighting
Lighting system upgrade
Ventilation
Passive stack ventilation
Fan-assisted replacement storage heaters
Replacement of old storage heaters (or electric room heaters) with fan assisted storage heaters with automatic charge control to provide heating. Hot water provision upgraded to dual immersion heater with large cylinder with 50mm factory applied insulation
Technical (3) 
Energy (2) 
Heritage (1) 
Hot water cylinder insulation
Installation of hot water cylinder insulating jacket
Technical (1) 
Energy (1) 
Heritage (1) 
Lighting system upgrade
Lighting system upgrade which may include rewiring, alterations to controls and fitting of low energy light fittings
Passive stack ventilation
Review of natural ventilation strategy to ensure sufficient ventilation is provided. This strategy uses either air pressure or temperature difference to draw in fresh air (at wall or window vents) and extract stale air to the outside (through passively operated extract terminals located in wet rooms). Windows can be opened for rapid purge ventilation
Building context
Approximate date: 1840
Heritage: Listed - Important
Condition: Good
Exposure: Sheltered
Number exposed sides: Double or multiple





