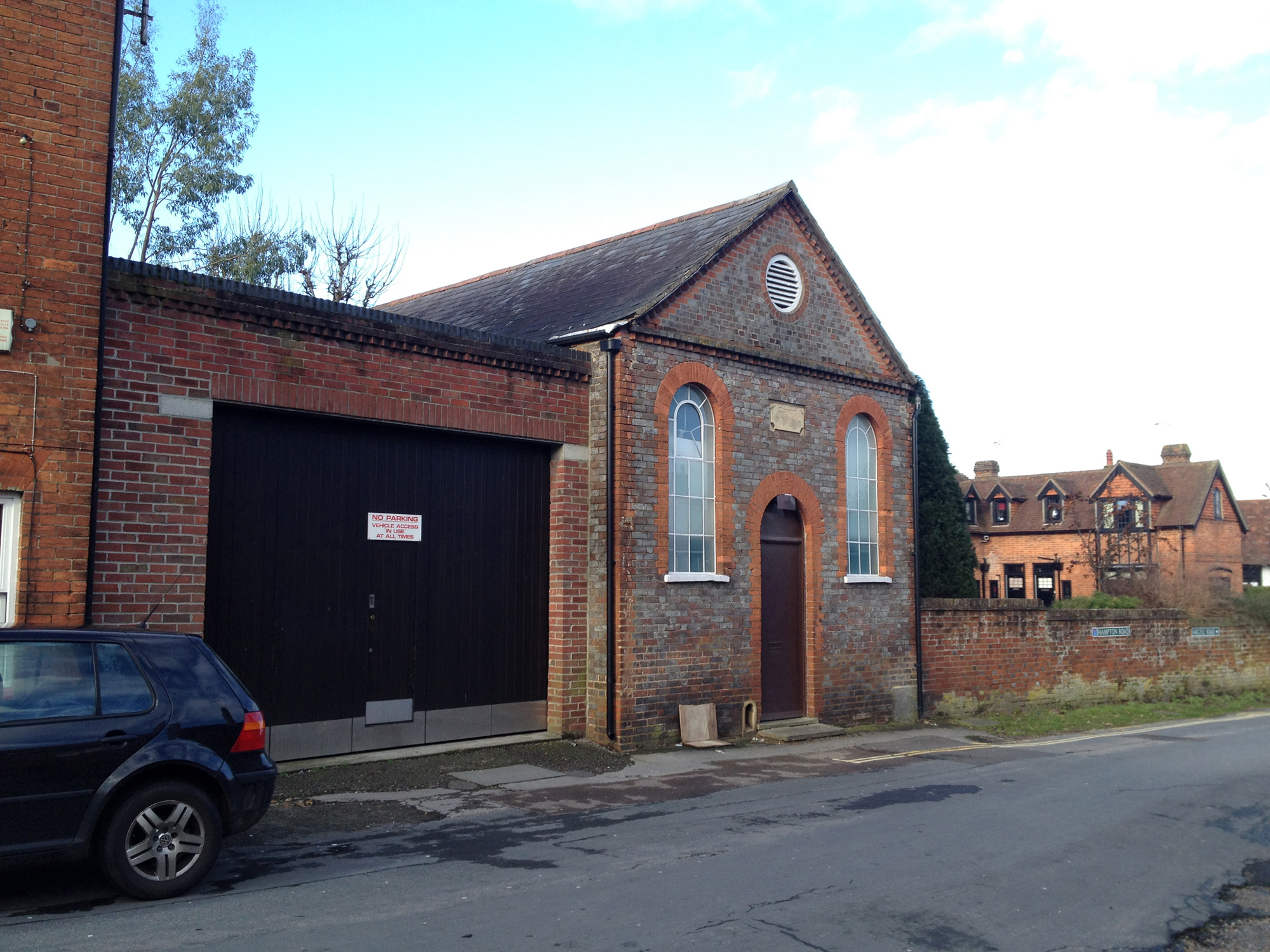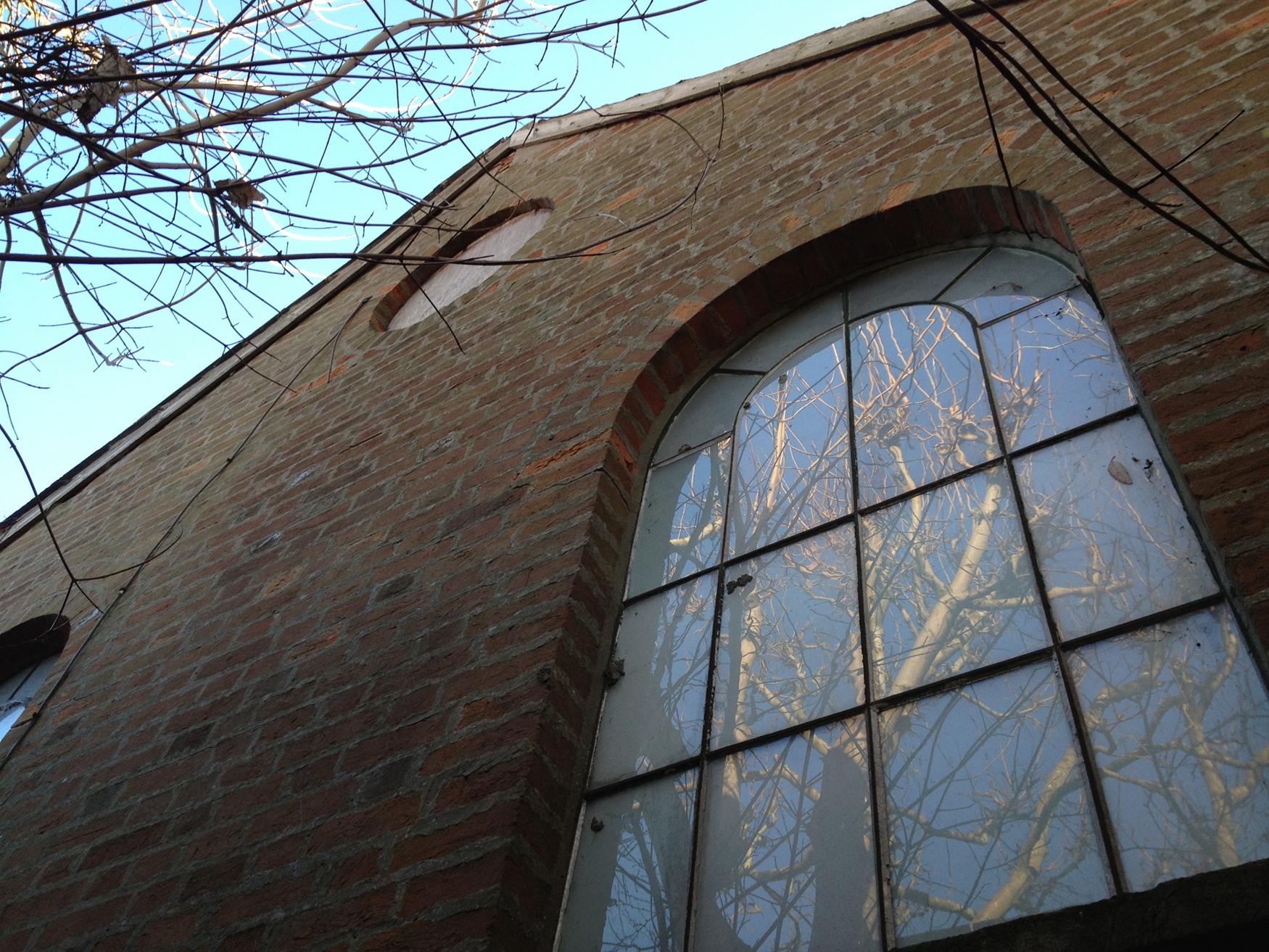Case Study: 10 Hampton Road
Conversion of methodist chapel
Added: 4th March 2014 | Author: Isabel Carmona, Architect/Designer
Completion status: Planned
Former chapel with ancillary covered spaces, now storage warehouse, to be converted into community café, art gallery and studio, with added residential (modern addition). Refurbishment of old chapel to double height space. Walls are currently single brick construction and large doorway (garage entrance to storage), roofs are slate for main hall and flat roof (asphalt membrane) for the ancillary spaces. Floors are both currently concrete. Windows are metal and structural report suggest there might be not in good state (rust in wall?) Blocked upper round windows. Current mezzanine space to be removed and the full height of the chapel to be expressed internally. Currently the building is unheated.
Related measures
 fabric
fabric
Wall
External Wall insulation
Internal Wall insulation
Roof
Rafter insulation
Flat roof insulation
Floor
Floor Insulation on top of existing floor finish
Windows
Energy efficient glazing
Secondary glazing
Window Replacement
Doors
High performance doors
Door refurbishment
External Wall insulation
Application of an insulation material and a weather-protective finish to the outside of the wall
Technical (7) 
Energy (3) 
Heritage (5) 
Internal Wall insulation
Insulation material is fixed to the inside surface of external walls and new internal finishes applied or insulation is blown behind existing linings
Technical (8) 
Energy (3) 
Heritage (5) 
Rafter insulation
Adding layers of insulation to a roof on the rafter (sloping) plane
Technical (7) 
Energy (2) 
Heritage (4) 
Flat roof insulation
Adding layers of insulation to an existing flat roof
Technical (7) 
Energy (2) 
Heritage (3) 
Floor Insulation on top of existing floor finish
Adding rigid insulation and new floor finish on top of an existing ground floor (e.g.:suspended timber floor or concrete slab) .
Technical (12) 
Heritage (5) 
Energy (3) 
Interstitial/surface Condensation
Rain and Drains (liquid moisture penetration)
Stair/Door/Skirting Adjustment
Energy efficient glazing
Replacing the glass within an existing window frame with more efficient glazing (e.g. slimline double glazed units, vacuum glazed units).
Secondary glazing
Addition of a second pane of glass or double/triple glazed unit inside an existing window.
Window Replacement
Replacement of existing windows with new more energy efficient units
Energy (4) 
Technical (4) 
Heritage (5) 
High performance doors
Replacement of existing external door with an more energy efficient (insulated) door.
Energy (4) 
Technical (4) 
Heritage (5) 
Door refurbishment
Repair of existing doors to make operational and tight fitting.
 service
service
Heat Distribution
Pipe insulation
Heating controls (for wet and warm air systems)
Heating Distribution Refurbishment
Lighting
Lighting system upgrade
Ventilation
Passive stack ventilation with demand control ventilation
Heat Generation
High efficiency gas-fired condensing boilers
Hot water Storage
New cylinder
Pipe insulation
Insulation of heating and hot water pipes
Energy (2) 
Technical (2) 
Heritage (1) 
Heating controls (for wet and warm air systems)
Installation of upgraded controls for the heating system
Heating Distribution Refurbishment
Fine-tuning of current heat distribution to improve efficiency
Technical (2) 
Energy (1) 
Heritage (1) 
Lighting system upgrade
Lighting system upgrade which may include rewiring, alterations to controls and fitting of low energy light fittings
Passive stack ventilation with demand control ventilation
Review of natural ventilation strategy to ensure sufficient ventilation is provided. This strategy uses either air pressure or temperature difference to draw in fresh air (at wall or window vents) and extract stale air to the outside (through passively operated extract terminals located in wet rooms). Demand Control Ventilation (DCV) adds a method of control of the ventilation system by demand factors (e.g. humidity, occupancy, presence of VOCs) as required by the specific use of the space. Windows can be opened for rapid purge ventilation
High efficiency gas-fired condensing boilers
Installation of a gas condensing boiler (regular or combi)
New cylinder
Installation of a new insulated hot water cylinder with thermostat. May include provision for a solar hot water coil.
Technical (4) 
Energy (1) 
Heritage (1) 
 behaviour
behaviour
People Interaction
User interfaces for usability
Provision of simple and clear information
Improving User interest and involvement
Maintenance
User interfaces for usability
Choice of user interfaces for ease of usability and clear understanding
Technical (3) 
Energy (2) 
Heritage (1) 
Provision of simple and clear information
Provision (at various stages) of simple and clear guidance and information to allow the different users to understand the reasons for the measures being undertaken and allow the users to control and operate the systems with confidence
Technical (2) 
Energy (2) 
Improving User interest and involvement
Improving user involvement and motivation on saving energy and making informed choices. This can be done in different ways: local energy user groups, design participation, energy campaigns, surveys, incentives.
Maintenance
Correct maintenance at regular intervals of either fabric and/or services undertaken by either the occupant or competent person.
Building context
Approximate date: 1850s
Heritage: Conservation area
Condition: Fair
Exposure: Moderate
Number exposed sides: Double or multiple



